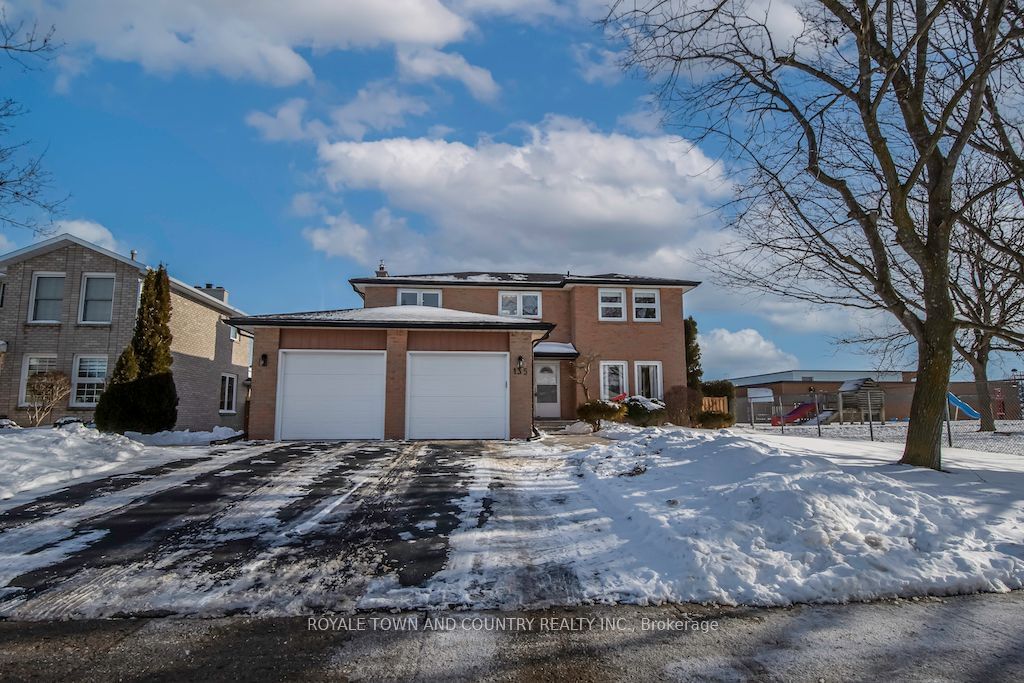$849,900
$***,***
4-Bed
4-Bath
3000-3500 Sq. ft
Listed on 1/22/24
Listed by ROYALE TOWN AND COUNTRY REALTY INC.
The perfect family home does exist! Welcome to 135 Sanderling Cres. This all brick, 2 storey comes complete with formal dining and living areas with hardwood floors, eat in kitchen plus sunken family room with gas fireplace. Main floor laundry, powder room AND enclosed hot tub room as well. Upstairs you will find: beautiful primary bedroom with walk in closet plus ensuite, three good sized additional bedrooms plus an updated 4pc bath. The lower level is finished. Rec., Room also has gas fireplace making it quite cozy. Large games room, work out room and additional bath room. Let's not forget about the all fenced back yard complete with in-ground pool, privacy hedge as well and composite decking for little to no maintenance. There are many upgrades included with this home. Vinyl Windows, Gas furnace, C/A, C/V., and the location is ideal too. Close to Catholic Elementary school that also serves as pick up for the out of walking distance High Schools. You won't be disappointed.
Upgrades: Pool 2018, Wooden fence and gates 2022, shingles 2023, hot tub 2019, windows within 2018-2022, A/C 2020 *Never a pet or outdoor shoes in the house.*
X8015070
Detached, 2-Storey
3000-3500
6+9
4
4
2
Attached
5
31-50
Central Air
Finished, Full
Y
N
Brick
Forced Air
Y
Inground
$5,861.34 (2023)
< .50 Acres
138.37x63.10 (Feet)
